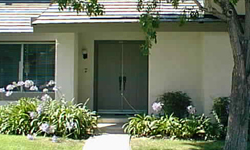|
ARTICLE I
Definitions
The terms set forth hereinbelow in this Article I are defined, for purposes of this Declaration, as follows:
- Section 6. "Common Area" shall mean and refer to the entirety of each project except the Units in each such project and, without limiting the generality of the foregoing, specifically including all structural projections within a Unit which are required for the support of a Condominium Building, gas, water, waste pipes, all sewers, all ducts, chutes, conduits, wires and other utility installations of the structures wherever located (except the outlets thereof when located within Units), the land upon which the structures are located, the air space above these structures, all bearing walls, columns, floors, the roof, the slab foundation, common stairways, window glass and the like.
- Section 9. "Condominium Building" shall mean and refer to a separate building containing one or more Units or elements of Units.
- (a) "Garage" shall mean and refer to that portion of a Unit designed for use as a garage, and shall be identified on the Condominium Plan by a Unit number and the letter "G" and shall consist of the interior undecorated surfaces of the perimeter walls, floors, ceilings, windows (if any) and doors of each Garage element and the space encompassed thereby, including the outlets of all utility installations therein.
- (b) "Patio" shall mean and refer to that portion of a Unit designed for use as a patio, and shall be identified on the Condominium Plan by a Unit number and the letter "B" and shall consist of the contiguous surfaces of any Common Area walls or fences, the surfaces of the walls of contiguous Condominium Buildings, with the upper and lower horizontal boundary of the Patio element being planes as shown on the Condominium Plan, and the space encompassed by all of the foregoing. In the event that the contiguous Common Area land or improvements do not completely enclose the Patio element, the remaining boundaries of the airspace contained within said Patio element shall be as delineated on the Condominium Plan.
- (c) "Residential Element" shall mean and refer to that portion of a Unit designed for use as a residence, and shall be identified on the Condominium Plan by a Unit number only and shall consist of the interior undecorated surfaces of the perimeter walls, floors, ceilings, windows and doors of each Residential Element and the space encompassed thereby, including the outlets of all utility installations therein and also including the interior surfaces of the firebox of each fireplace extending from the floor to the top of each fireplace, if any, and the space encompassed thereby, which adjoins any Residential Element.
ARTICLE VIII
General Restrictions
- Section 7. When Garages are not in use, Garage doors shall be closed. Garages shall be used only for the purpose of parking automobiles and other vehicles and equipment and storing an Owner's household goods; provided, however, that all such uses shall be accomplished so that Garage doors can be closed. No open carport, if any, shall be used for the storage of any item other than an automobile. Owners shall park in their Garages and not, without Board approval, in parking spaces provided for quests.
- Section 23. (Revised by Amendment to CC&Rs August 20, 1979) No structural alterations to the interior of any Unit shall be made, nor shall any plumbing or electrical alteration within any bearing wall be made by any individual Owner without the prior written consent of the Architectural Committee.
- Section 24. Each Owner shall, subject to the terms and provisions of this Declaration, including, but not limited to, those provisions pertaining to maintenance and repair by the Association and the Article hereof entitled "Architectural and Landscaping Control," and subject also to the terms and provisions of any Supplementary Declaration recorded in accordance with the terms and provisions of Article II hereof:
- (a) Be responsible for the maintenance and repair of the glass doors, if any, and windows (including cleaning the interior and exterior thereof) enclosing his Unit;
- (c) Repair, maintain or replace Garage doors, including, without limitation, hinges, springs and
other parts of the door mechanism;
- (d) Maintain, repair, replace and restore all portions of his Unit, including, without limitation, the interior walls, ceilings, floors and doors in a clean, sanitary and attractive condition; and
In the event such repair and maintenance are not so accomplished by any such Owner, the Association or its delegates shall have the right to enter, at reasonable times, the Unit to effect such repair, and the cost thereof shall be charged to the Owner of the Unit, and, if not paid in a timely manner, shall be a Special Assessment.
|



