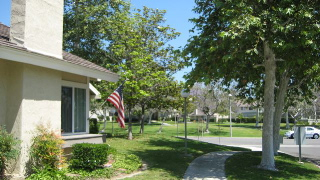|
ARTICLE VII
Architectural and Landscaping Control
Section 1. Architectural Approval. No fence, wall, building, sign or other structure (including basketball standards), or exterior addition to or change or alteration thereof (including painting) or landscaping, shall be commenced, constructed, erected, placed, altered, maintained or permitted to remain on Rancho Dominguez Townhomes or any portion thereof, until plans and specifications shall have been submitted to and approved in writing by an architectural committee, initially to be appointed by the Declarant (the "Architectural Committee"). Said plans and specifications shall be prepared by a duly licensed architect or other person approved by the Architectural Committee and shall include, where appropriate, the following: (a) plot plans, showing the location of all structures and showing grade elevations and drainage; (b) building plans, including floor, foundation and roof plans, with all materials there-for; (c) exterior elevations, surfaces, and sections, structural design and salient exterior details; (d) general exterior color schemes; and (e) landscaping plans, showing type, location and elevation of trees, bushes, shrubs, plants, hedges and fences. All such plans and specifications shall be submitted in writing over the signature of the Owner of the property or such Owner's authorized agent. Approval shall be based, among other things, on adequacy of Site dimensions; adequacy of structural design and material; conformity and harmony of external design with neighboring structures; effect of location and use of improvements and landscaping on neighboring property, improvements, landscaping, operations and uses; relation of topography, grade and finished ground elevation of the property being improved to that of neighboring property; proper facing of main elevations with respect to nearby streets; preservation of view and aesthetic beauty with respect to fences, walls and landscaping; assurance of adequate access to the Association in connection with the performance of its duties and the exercise of its powers hereunder; conformity with such rules and regulations as may be adopted by the Architectural Committee in accordance with this Article; and conformity of the plans and specifications to the purpose and general plan and intent of this Declaration. In any event, the Architectural Committee shall have the right, but not the obligation, to require any Member to remove, trim, top, or prune any shrub, tree, bush, plant or hedge which such Committee reasonably believes materially obstructs the view of any Residential Element. The Declarant shall not be required to comply with any of the provisions of this Section 1.
Section 23. (Revised by Amendment to CC&Rs August 20, 1979) No structural alterations to the interior of any Unit shall be made, nor shall any plumbing or electrical alteration within any bearing wall be made by any individual Owner without the prior written consent of the Architectural Committee.
ARTICLE VIII
General Restrictions
Section 5. No projections of any type which are attached or affixed to any Condominium Building or any other building shall be placed or permitted to remain above the roof of any such Building or any other building with the exception of one or more chimneys and one or more vent stacks. No outside television or radio pole or antenna or other electronic device shall be constructed, erected or maintained on any Condominium Building, any other building or on any property within Rancho Dominguez Townhomes or connected in such manner as to be visible from the outside of any such building unless and until the same shall have been approved by the Architectural Committee.
|



